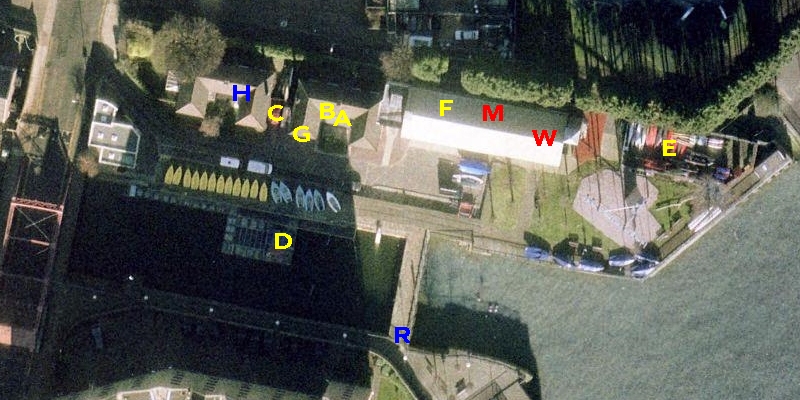Difference between revisions of "Basin site plan"
Jump to navigation
Jump to search
(Basic plan with enough labels for Duty Officer reference) |
(Add G, H, drop the bullets) |
||
| Line 4: | Line 4: | ||
{{Multicolumn}} | {{Multicolumn}} | ||
| + | ; '''A''' THCC Club Office | ||
| + | ; '''B''' THCC Paddle store | ||
| + | ; '''C''' THCC Private boat cage | ||
| − | + | {{Nextcolumn}} | |
| − | + | ||
| − | + | ; '''D''' SBOAC Dock boat cage | |
| + | ; '''E''' Shared "Large" boat cage | ||
| + | ; '''F''' SBOAC Buoyancy aid room | ||
{{Nextcolumn}} | {{Nextcolumn}} | ||
| − | + | ; '''G''' SBOAC "Garage" paddle store | |
| − | + | ; '''H''' Roz's House | |
| − | + | ; '''R''' River gate | |
{{Nextcolumn}} | {{Nextcolumn}} | ||
| − | + | ; '''M''' Men's changing room | |
| − | + | ; '''W''' Woman's changing room | |
| − | |||
{{EndMulticolumn}} | {{EndMulticolumn}} | ||
Revision as of 15:21, 22 September 2009
General plan of the SBOAC site.
|
|
|
|
